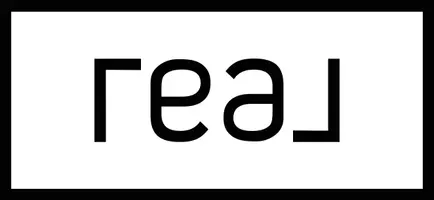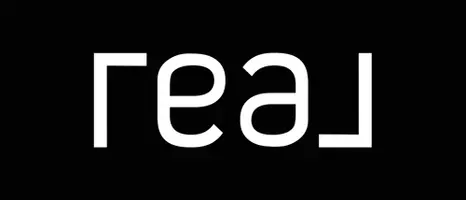UPDATED:
Key Details
Property Type Condo
Sub Type Condominium
Listing Status Active
Purchase Type For Rent
Square Footage 1,097 sqft
Subdivision Avalon Of Clearwater The Condo
MLS Listing ID TB8379763
Bedrooms 2
Full Baths 2
Construction Status Completed
HOA Y/N No
Originating Board Stellar MLS
Year Built 2000
Lot Size 8.350 Acres
Acres 8.35
Property Sub-Type Condominium
Property Description
Location
State FL
County Pinellas
Community Avalon Of Clearwater The Condo
Area 33756 - Clearwater/Belleair
Rooms
Other Rooms Family Room, Inside Utility
Interior
Interior Features Cathedral Ceiling(s), Ceiling Fans(s), Coffered Ceiling(s), High Ceilings, Kitchen/Family Room Combo, Living Room/Dining Room Combo, Open Floorplan, Solid Surface Counters, Split Bedroom, Walk-In Closet(s)
Heating Central, Electric
Cooling Central Air
Furnishings Furnished
Fireplace false
Appliance Convection Oven, Dishwasher, Disposal, Dryer, Microwave, Range, Range Hood, Refrigerator, Washer
Laundry In Kitchen, Laundry Room
Exterior
Exterior Feature Balcony, Lighting
Parking Features Assigned, Guest, Off Street, Open
Pool Gunite, Heated, In Ground, Lighting
Community Features Clubhouse, Fitness Center, Gated Community - No Guard, Pool, Sidewalks
Porch Covered
Garage false
Private Pool Yes
Building
Lot Description City Limits, Landscaped, Near Public Transit, Sidewalk
Story 1
Entry Level Three Or More
New Construction false
Construction Status Completed
Others
Pets Allowed Breed Restrictions, Cats OK, Dogs OK, Pet Deposit, Yes
Senior Community No
Pet Size Small (16-35 Lbs.)
Membership Fee Required Required
Num of Pet 2
Virtual Tour https://www.propertypanorama.com/instaview/stellar/TB8379763





