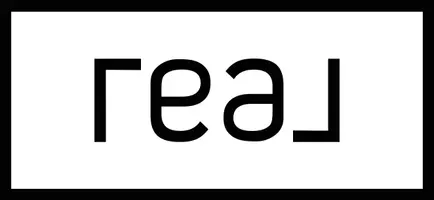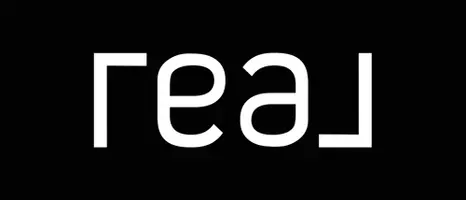UPDATED:
Key Details
Property Type Single Family Home
Sub Type Single Family Residence
Listing Status Active
Purchase Type For Sale
Square Footage 905 sqft
Price per Sqft $276
Subdivision Malibu Groves Third Add
MLS Listing ID O6304328
Bedrooms 2
Full Baths 1
HOA Y/N No
Originating Board Stellar MLS
Year Built 1968
Annual Tax Amount $3,534
Lot Size 6,098 Sqft
Acres 0.14
Property Sub-Type Single Family Residence
Property Description
Under 20 minute commute to attractions like Universal Studios, Outlets, Metrowest Golf Club, within 10 minute commute to Downtown Orlando, Millenia Mall, Publix & Restaurants, and just under 1 mile distance to 408 access.
Location
State FL
County Orange
Community Malibu Groves Third Add
Area 32811 - Orlando/Orlo Vista/Richmond Heights
Zoning R-1
Interior
Interior Features Eat-in Kitchen, Thermostat
Heating Central, Electric, Heat Recovery Unit
Cooling Central Air
Flooring Concrete, Luxury Vinyl, Tile
Fireplace false
Appliance Dishwasher, Microwave, Range, Range Hood, Refrigerator
Laundry Electric Dryer Hookup, Laundry Room, Washer Hookup
Exterior
Exterior Feature Lighting
Utilities Available BB/HS Internet Available, Cable Available, Electricity Connected, Water Connected
Roof Type Shingle
Garage false
Private Pool No
Building
Lot Description Corner Lot, Cul-De-Sac, City Limits, Near Public Transit
Entry Level One
Foundation Slab
Lot Size Range 0 to less than 1/4
Sewer Public Sewer
Water Public
Structure Type Block
New Construction false
Schools
Elementary Schools Ivey Lane Elem
Middle Schools Carver Middle
High Schools Jones High
Others
Pets Allowed Yes
Senior Community No
Ownership Fee Simple
Acceptable Financing Cash, Conventional, FHA, VA Loan
Listing Terms Cash, Conventional, FHA, VA Loan
Special Listing Condition None





