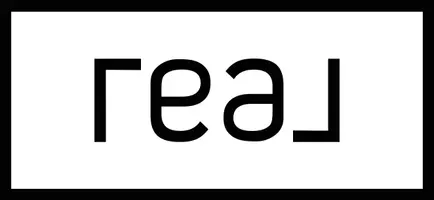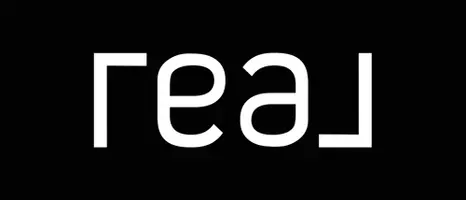UPDATED:
Key Details
Property Type Single Family Home
Sub Type Single Family Residence
Listing Status Active
Purchase Type For Sale
Square Footage 1,402 sqft
Price per Sqft $253
Subdivision Cottages At San Casciano
MLS Listing ID A4650460
Bedrooms 3
Full Baths 2
Construction Status Completed
HOA Fees $1,350/ann
HOA Y/N Yes
Originating Board Stellar MLS
Annual Recurring Fee 1350.0
Year Built 2013
Annual Tax Amount $2,676
Lot Size 5,227 Sqft
Acres 0.12
Property Sub-Type Single Family Residence
Property Description
Welcome to this well-maintained single-family home offering 1,402 square feet of comfortable living space. Featuring no carpet, the home boasts beautiful laminate wood flooring (installed in 2015) and over-sized tile flooring in all wet areas for easy upkeep and a modern feel.
? Home Features:
3 spacious bedrooms / 2 full bathrooms
All appliances included: Gas dryer, washing machine, gas stove/oven, microwave, side-by-side refrigerator, and dishwasher
A/C equipped with UV light filtration for cleaner air
Tankless gas water heater for endless hot water
Tile shower in the master bath and tile in the second bathroom
Privacy vinyl fence , complete with an extra-wide gate
?? Community Perks:
HOA includes cable and internet, playground.
Flexible HOA payment options: semi-annual ($675) or annual ($1,350)
This home is ready for its next owner to add their personal touch. Don't miss out on this fantastic opportunity!
Location
State FL
County Manatee
Community Cottages At San Casciano
Area 34208 - Bradenton/Braden River
Zoning R1
Rooms
Other Rooms Attic, Family Room, Great Room
Interior
Interior Features Cathedral Ceiling(s), Ceiling Fans(s), Eat-in Kitchen, Kitchen/Family Room Combo, Open Floorplan, Solid Wood Cabinets, Vaulted Ceiling(s), Walk-In Closet(s)
Heating Central
Cooling Central Air
Flooring Laminate, Tile
Fireplace false
Appliance Dishwasher, Dryer, Exhaust Fan, Gas Water Heater, Microwave, Range, Refrigerator, Tankless Water Heater, Washer
Laundry Inside
Exterior
Exterior Feature Hurricane Shutters, Sliding Doors, Sprinkler Metered
Parking Features Garage Door Opener
Garage Spaces 2.0
Fence Fenced
Community Features Deed Restrictions, Playground
Utilities Available BB/HS Internet Available, Cable Available, Electricity Connected, Natural Gas Connected, Public, Sprinkler Meter
Amenities Available Cable TV, Playground
View Y/N Yes
Roof Type Shingle
Porch Deck, Patio, Porch
Attached Garage true
Garage true
Private Pool No
Building
Lot Description City Limits, Sidewalk, Paved
Entry Level One
Foundation Slab
Lot Size Range 0 to less than 1/4
Sewer Public Sewer
Water Public
Structure Type Block,Stucco
New Construction false
Construction Status Completed
Others
Pets Allowed Yes
HOA Fee Include Cable TV,Internet
Senior Community No
Ownership Fee Simple
Monthly Total Fees $112
Acceptable Financing Cash, Conventional, FHA, VA Loan
Membership Fee Required Required
Listing Terms Cash, Conventional, FHA, VA Loan
Special Listing Condition None
Virtual Tour https://smartreal.com/interactive-3d-home-tour/aa96ff06-3df8-4d90-839d-279423816a68





