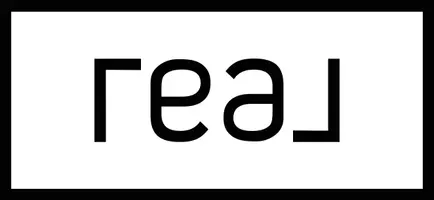UPDATED:
Key Details
Property Type Single Family Home
Sub Type Single Family Residence
Listing Status Active
Purchase Type For Sale
Square Footage 1,254 sqft
Price per Sqft $286
Subdivision Town Of St Cloud
MLS Listing ID S5128913
Bedrooms 3
Full Baths 2
HOA Y/N No
Year Built 1948
Annual Tax Amount $3,687
Lot Size 6,969 Sqft
Acres 0.16
Lot Dimensions 50x140
Property Sub-Type Single Family Residence
Source Stellar MLS
Property Description
Welcome to 1501 Missouri Avenue, a fully updated home in the heart of St. Cloud offering modern finishes, expanded living space, and outstanding potential. Renovated from top to bottom, this move-in-ready property features a brand-new roof on both the main home and detached 3-car garage, along with fresh interior and exterior paint and a new HVAC system for year-round comfort and energy efficiency.
Inside, you'll find gorgeous waterproof vinyl flooring throughout—durable, stylish, and low maintenance. The home showcases updated bathrooms, modern light fixtures, and new cabinetry throughout. The kitchen has been completely redesigned with brand-new cabinets, countertops, and stainless steel appliances including refrigerator, stove, and microwave.
Enjoy additional living space in the covered Florida room, perfect for relaxing or entertaining. A bonus loft area adds even more flexibility, whether used as an additional sleeping area, workspace, or storage.
The detached 3-car garage, complete with an existing half bath, offers potential for future expansion—possibly into a guest suite, income-producing accessory dwelling unit (ADU), or private home office, subject to city approval. There's also a carport providing additional covered parking.
This renovated property is a rare opportunity for those seeking a spacious, updated home with room to grow and customize. Conveniently located near local amenities, schools, and major routes—this one checks all the boxes. Schedule your showing today!
Location
State FL
County Osceola
Community Town Of St Cloud
Area 34769 - St Cloud (City Of St Cloud)
Zoning SR2
Interior
Interior Features Ceiling Fans(s), High Ceilings, Kitchen/Family Room Combo
Heating Central
Cooling Central Air
Flooring Vinyl
Fireplace false
Appliance Microwave, Range, Refrigerator
Laundry Laundry Room
Exterior
Exterior Feature Private Mailbox, Sidewalk, Storage
Garage Spaces 3.0
Utilities Available Electricity Connected, Sewer Connected, Water Connected
Roof Type Shingle
Attached Garage false
Garage true
Private Pool No
Building
Lot Description Corner Lot
Entry Level One
Foundation Slab
Lot Size Range 0 to less than 1/4
Sewer Public Sewer
Water Public
Structure Type Block,Concrete
New Construction false
Schools
Elementary Schools St Cloud Elem
Middle Schools St. Cloud Middle (6-8)
High Schools St. Cloud High School
Others
Pets Allowed Yes
Senior Community No
Ownership Fee Simple
Acceptable Financing Cash, Conventional, FHA, VA Loan
Listing Terms Cash, Conventional, FHA, VA Loan
Special Listing Condition None
Virtual Tour https://www.propertypanorama.com/instaview/stellar/S5128913





