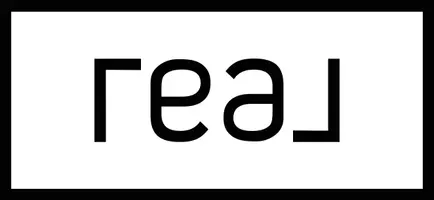
Bought with
Open House
Sat Nov 08, 12:00pm - 3:00pm
UPDATED:
Key Details
Property Type Single Family Home
Sub Type Single Family Residence
Listing Status Active
Purchase Type For Sale
Square Footage 3,094 sqft
Price per Sqft $218
Subdivision Vineyards/Horizons West Ph 1B
MLS Listing ID O6334030
Bedrooms 3
Full Baths 2
Half Baths 1
HOA Fees $223/mo
HOA Y/N Yes
Annual Recurring Fee 2682.6
Year Built 2014
Annual Tax Amount $8,932
Lot Size 10,454 Sqft
Acres 0.24
Property Sub-Type Single Family Residence
Source Stellar MLS
Property Description
From the moment you arrive, the paver driveway and fresh exterior paint (2024) set the tone for timeless curb appeal. Inside, you'll find acacia engineered hardwood flooring throughout (no carpet), an open-concept living area, and a versatile downstairs office/flex room - perfect for a home office, guest suite, or playroom.
The gourmet kitchen is the heart of the home, showcasing quartz countertops, 42-inch cabinetry, a designer backsplash, and Whirlpool stainless-steel appliances, including a built-in convection oven and natural gas cooktop. The open flow between the kitchen, dining, and living spaces makes entertaining effortless.
Upstairs, a spacious loft offers flexible living, ideal for a media room, playroom, or potential fourth bedroom. The primary suite is a true retreat with tray ceilings, dual closets, and a spa-inspired bathroom featuring a soaking tub, separate shower, and dual vanities.
Step outside to your extended screened lanai and enjoy peaceful conservation views year-round. Upgrades include a tankless water heater (2023) and more - a full list available upon request.
Living in The Vineyards of Horizon West means enjoying a community pool, playground, and green spaces, plus HOA-included lawn maintenance for a low-maintenance lifestyle. Ideally located near A-rated Windermere schools, top private academies, and the best of Restaurant Row, Disney, and local shopping, this home delivers unmatched comfort and convenience.
Experience the lifestyle Windermere is known for - luxury, location, and lasting value. Schedule your private showing today to see why 6734 Bridgewater Village Road stands out as one of the most exceptional homes under $1 million in Windermere, Florida.
Location
State FL
County Orange
Community Vineyards/Horizons West Ph 1B
Area 34786 - Windermere
Zoning P-D
Rooms
Other Rooms Den/Library/Office, Formal Dining Room Separate, Formal Living Room Separate, Loft, Storage Rooms
Interior
Interior Features Ceiling Fans(s), High Ceilings, Open Floorplan, PrimaryBedroom Upstairs, Tray Ceiling(s), Walk-In Closet(s), Window Treatments
Heating Central
Cooling Central Air
Flooring Hardwood, Tile
Furnishings Unfurnished
Fireplace false
Appliance Built-In Oven, Cooktop, Dishwasher, Disposal, Dryer, Microwave, Range Hood, Refrigerator, Tankless Water Heater, Washer
Laundry Laundry Room
Exterior
Exterior Feature Lighting, Private Mailbox, Sidewalk, Sliding Doors
Parking Features Driveway
Garage Spaces 2.0
Community Features Playground, Pool, Sidewalks
Utilities Available Cable Available, Electricity Available, Natural Gas Connected, Sewer Connected, Water Connected
Amenities Available Playground, Pool
View Trees/Woods
Roof Type Shingle
Porch Covered, Patio, Screened
Attached Garage true
Garage true
Private Pool No
Building
Lot Description Conservation Area, Oversized Lot
Entry Level Two
Foundation Slab
Lot Size Range 0 to less than 1/4
Builder Name KB Home
Sewer Public Sewer
Water Public
Architectural Style Florida
Structure Type Block,Stucco
New Construction false
Schools
Elementary Schools Independence Elementary
Middle Schools Bridgewater Middle
High Schools Windermere High School
Others
Pets Allowed Yes
HOA Fee Include Maintenance Grounds
Senior Community No
Ownership Fee Simple
Monthly Total Fees $223
Acceptable Financing Cash, Conventional, FHA, VA Loan
Membership Fee Required Required
Listing Terms Cash, Conventional, FHA, VA Loan
Special Listing Condition None
Virtual Tour https://www.zillow.com/view-imx/8b47fb83-af91-46d4-9f77-504e1881f855?setAttribution=mls&wl=true&initialViewType=pano&utm_source=dashboard

GET MORE INFORMATION





