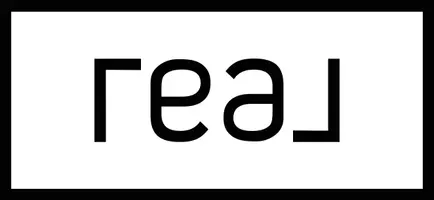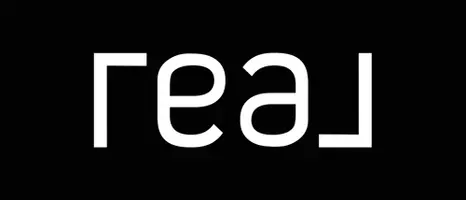OPEN HOUSE
Sun Aug 17, 11:00am - 2:00pm
UPDATED:
Key Details
Property Type Single Family Home
Sub Type Single Family Residence
Listing Status Active
Purchase Type For Sale
Square Footage 1,674 sqft
Price per Sqft $388
Subdivision Summer Lakes
MLS Listing ID O6335895
Bedrooms 3
Full Baths 2
Half Baths 1
HOA Fees $815/ann
HOA Y/N Yes
Annual Recurring Fee 815.0
Year Built 1986
Annual Tax Amount $4,079
Lot Size 8,712 Sqft
Acres 0.2
Property Sub-Type Single Family Residence
Source Stellar MLS
Property Description
Step inside to soaring vaulted ceilings and an open floor plan that create an immediate sense of space and light. The first-floor Primary Suite offers comfort and convenience, while the additional bedrooms and spacious loft upstairs provide flexibility for family, guests, or a home office.
The designer kitchen is a true showpiece, featuring sleek microcement walls, warm wooden floating shelves, and quartz countertops — the perfect blend of style and function for everyday cooking or entertaining in style.
Step outside and you'll find your own private secluded backyard oasis: a sparkling pool, custom outdoor kitchen, mature oak trees and fully fenced yard backing to the tranquil pond views with calming sounds of the fountain. Whether it's sunrise coffee by the water, sunset dinners, or lively weekend BBQs, this space was made for making memories. With a brand-new roof (2025) and new AC unit (2025), this home is move-in ready and built for years of worry-free living. Perfectly situated in one of Orlando's most desirable neighborhoods of Lake Hiawasee you'll enjoy quick access to shopping, dining, major highways, and everything Central Florida boasts. Schedule your private tour today — your waterfront dream home awaits.
Location
State FL
County Orange
Community Summer Lakes
Area 32835 - Orlando/Metrowest/Orlo Vista
Zoning R-1AA-C
Interior
Interior Features High Ceilings, Kitchen/Family Room Combo, Living Room/Dining Room Combo, Primary Bedroom Main Floor, Vaulted Ceiling(s), Walk-In Closet(s)
Heating Central, Electric
Cooling Central Air
Flooring Carpet, Concrete, Laminate, Tile
Fireplaces Type Wood Burning
Fireplace true
Appliance Cooktop, Dishwasher, Disposal, Electric Water Heater, Range Hood, Refrigerator
Laundry In Garage
Exterior
Exterior Feature French Doors, Outdoor Grill, Outdoor Kitchen, Outdoor Shower, Rain Gutters, Sliding Doors
Garage Spaces 2.0
Pool In Ground, Salt Water
Community Features Community Mailbox, Tennis Court(s)
Utilities Available Electricity Available, Water Available
Waterfront Description Pond
View Y/N Yes
Water Access Yes
Water Access Desc Pond
View Water
Roof Type Shingle
Porch Deck, Patio
Attached Garage true
Garage true
Private Pool Yes
Building
Lot Description City Limits, Sidewalk
Entry Level Two
Foundation Block
Lot Size Range 0 to less than 1/4
Sewer Septic Tank
Water Public
Structure Type Stucco
New Construction false
Schools
Elementary Schools Oak Hill Elem
Middle Schools Gotha Middle
High Schools Olympia High
Others
Pets Allowed Yes
Senior Community No
Ownership Fee Simple
Monthly Total Fees $67
Acceptable Financing Cash, Conventional
Membership Fee Required Required
Listing Terms Cash, Conventional
Special Listing Condition None
Virtual Tour https://www.propertypanorama.com/instaview/stellar/O6335895





