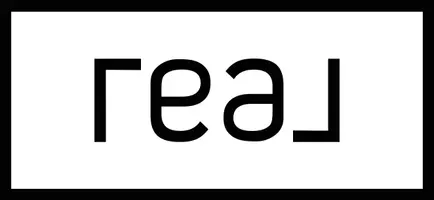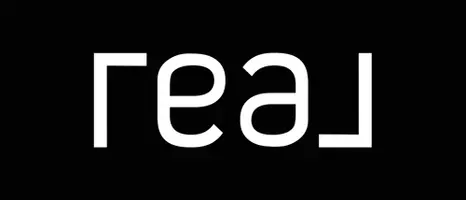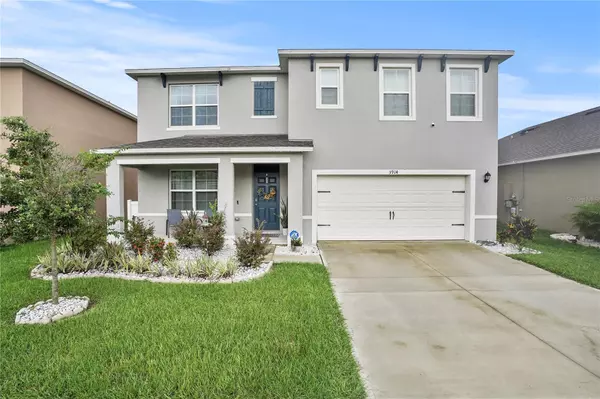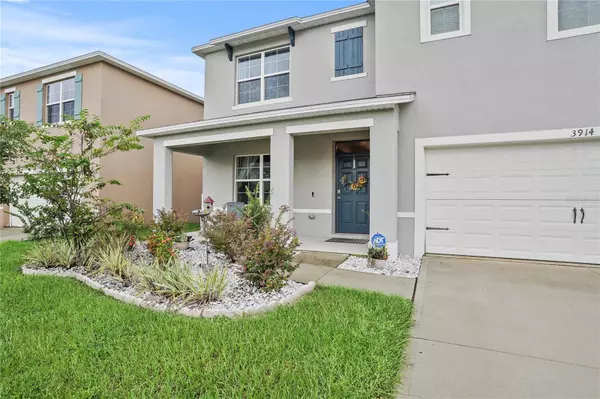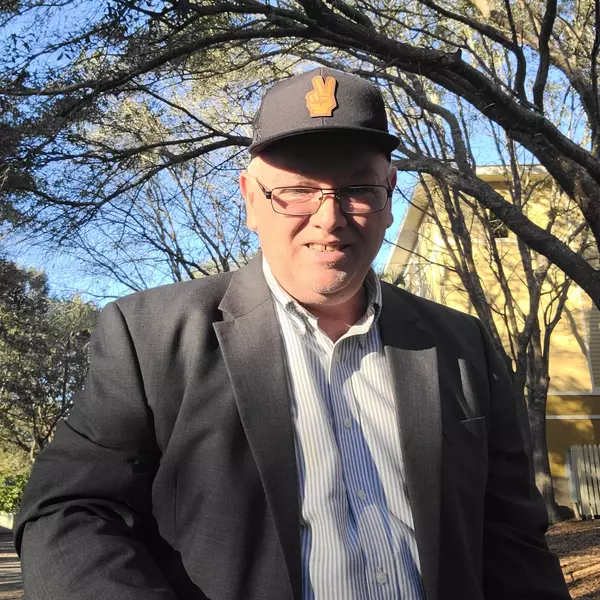
Bought with
UPDATED:
Key Details
Property Type Single Family Home
Sub Type Single Family Residence
Listing Status Active
Purchase Type For Sale
Square Footage 2,609 sqft
Price per Sqft $149
Subdivision Wind Mdws South Ph 1
MLS Listing ID L4955196
Bedrooms 5
Full Baths 3
Construction Status Completed
HOA Fees $200
HOA Y/N Yes
Annual Recurring Fee 200.0
Year Built 2023
Annual Tax Amount $7,345
Lot Size 6,534 Sqft
Acres 0.15
Property Sub-Type Single Family Residence
Source Stellar MLS
Property Description
This 2023 Hayden model by D.R. Horton is move-in ready and loaded with upgrades. With 5 bedrooms, 3 bathrooms, and over 2,600 square feet of thoughtfully designed space, it is perfect for multi-generational living or work-from-home flexibility.
The home features a welcoming front porch, custom garden, and an extended 40-foot by 12-foot covered patio with ceiling fans. The fully fenced backyard includes turf grass for low-maintenance living, ideal for pets or play.
Inside, the open-concept kitchen offers granite countertops, stainless steel appliances, a walk-in pantry, and a reverse osmosis water purification system. One bedroom and full bath are located downstairs, while upstairs offers a versatile loft, laundry room, and four additional bedrooms including a spacious primary suite with walk-in closet.
Additional features include a smart home package with ADT alarm system, cameras, sensors, smart fire alarm, and app control of lights, locks, thermostat, and plugs. Lifetime warranty included on smart systems. Located minutes from shopping, dining, schools, golf, and major highways. Skip the wait on new construction and move into a better-than-new home today.
Location
State FL
County Polk
Community Wind Mdws South Ph 1
Area 33830 - Bartow
Rooms
Other Rooms Formal Dining Room Separate
Interior
Interior Features Eat-in Kitchen, Smart Home, Stone Counters, Walk-In Closet(s)
Heating Central
Cooling Central Air
Flooring Tile
Furnishings Unfurnished
Fireplace false
Appliance Water Purifier
Laundry Laundry Room
Exterior
Exterior Feature Sliding Doors
Parking Features Garage Door Opener
Garage Spaces 2.0
Fence Vinyl
Community Features Deed Restrictions, Dog Park, Playground, Pool
Utilities Available BB/HS Internet Available, Cable Available, Cable Connected, Electricity Available, Electricity Connected
Roof Type Shingle
Attached Garage true
Garage true
Private Pool No
Building
Lot Description In County, Paved
Story 2
Entry Level Two
Foundation Slab
Lot Size Range 0 to less than 1/4
Sewer Public Sewer
Water Public
Structure Type Block,Stucco
New Construction false
Construction Status Completed
Others
Pets Allowed Breed Restrictions, Cats OK, Dogs OK
HOA Fee Include Pool
Senior Community No
Ownership Fee Simple
Monthly Total Fees $16
Acceptable Financing Cash, Conventional, FHA, VA Loan
Membership Fee Required None
Listing Terms Cash, Conventional, FHA, VA Loan
Special Listing Condition None
Virtual Tour https://www.propertypanorama.com/instaview/stellar/L4955196

GET MORE INFORMATION

