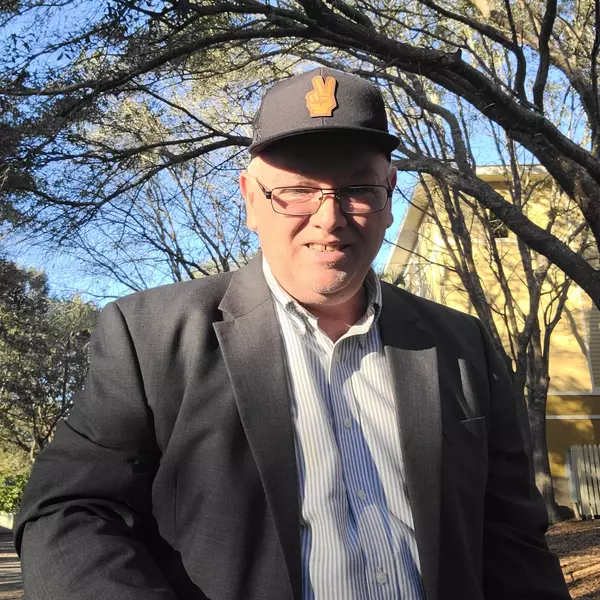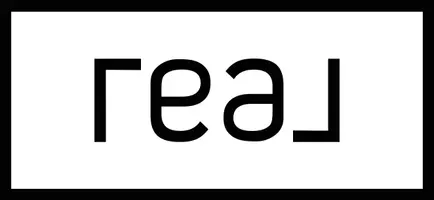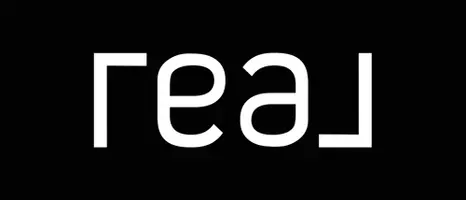
Bought with
UPDATED:
Key Details
Property Type Single Family Home
Sub Type Single Family Residence
Listing Status Active
Purchase Type For Sale
Square Footage 2,314 sqft
Price per Sqft $183
Subdivision Solivita Ph 03B
MLS Listing ID S5137571
Bedrooms 3
Full Baths 3
Construction Status Completed
HOA Fees $441/mo
HOA Y/N Yes
Annual Recurring Fee 5299.8
Year Built 2003
Annual Tax Amount $1,482
Lot Size 7,405 Sqft
Acres 0.17
Property Sub-Type Single Family Residence
Source Stellar MLS
Property Description
Step through the leaded glass entry door into a bright foyer that opens to a spacious, sun-filled floor plan with stunning natural views as your backdrop. This home has upgrades at every turn, including a new roof and gutters (2022), upgraded laminate and tile flooring, and beautiful crown molding throughout—showcasing timeless style and attention to detail.
The chef-inspired kitchen is a true centerpiece, boasting 42" cabinetry, granite countertops, a center island, upgraded stainless-steel appliances, recessed lighting, and a double sink—ideal for cooking and entertaining in style.
The expansive primary suite is a private retreat featuring a versatile sitting area perfect for a reading nook or office. The spa-like primary bathroom has been luxuriously upgraded with a large tiled walk-in shower, granite counters, upgraded lighting, and spacious his-and-hers walk-in closets with custom California-style built-ins.
Designed for gathering, the formal dining room, living room, and Florida room flow seamlessly for effortless entertaining. The guest bedroom in the main home also features upgraded laminate flooring and refined finishes, providing comfort and style for visitors.
Step outside to a large extended screened lanai and enjoy peaceful conservation views surrounded by beautifully upgraded landscaping and custom curbing. Additional enhancements include top-of-the-line lighting and ceiling fans, fresh interior paint, and NO CARPET throughout the home.
This remarkable residence combines luxury, comfort, and privacy in one of Solivita's most desirable settings—ready for you to move in and enjoy the Florida lifestyle at its finest.
Solivita is an award winning 55+ community featuring over 4200 acres of wetlands, parks and lakes, 150,000 sq ft of state of the art amenities and work out facilities, 14 heated swimming pools, 2 heated spas, 2 dog parks, tennis courts, pickleball courts, shuffleboard, bocce ball, billiards room, art gallery, community garden, 3 restaurants and 2 championship 18-hole golf courses. The large ball room hosts almost nightly events and the more than 200 clubs will ensure that you can find something fun to do! Join the travel club, the pizza club, the Disney club or do nothing at all while you sit peacefully in one of the many quiet park settings. Voted one of the top 6 communities in America, Solivita is close to the theme parks and all the wonderful adventures that Central Florida has to offer. Solivita is a little piece of paradise. Call us today!
Location
State FL
County Polk
Community Solivita Ph 03B
Area 34759 - Kissimmee / Poinciana
Rooms
Other Rooms Florida Room, Inside Utility
Interior
Interior Features Built-in Features, Ceiling Fans(s), Crown Molding, Eat-in Kitchen, High Ceilings, Kitchen/Family Room Combo, Living Room/Dining Room Combo, Open Floorplan, Primary Bedroom Main Floor, Split Bedroom, Thermostat, Walk-In Closet(s), Window Treatments
Heating Central, Electric
Cooling Central Air
Flooring Carpet, Ceramic Tile
Fireplace false
Appliance Dishwasher, Disposal, Dryer, Electric Water Heater, Microwave, Refrigerator, Washer
Laundry Laundry Room
Exterior
Exterior Feature Other, Outdoor Kitchen, Sidewalk, Sliding Doors
Parking Features Driveway, Garage Door Opener
Garage Spaces 2.0
Community Features Buyer Approval Required, Deed Restrictions, Fitness Center, Golf Carts OK, Golf, Irrigation-Reclaimed Water, Park, Playground, Pool, Racquetball, Sidewalks, Special Community Restrictions, Tennis Court(s), Street Lights
Utilities Available Cable Connected, Electricity Connected, Fire Hydrant, Public, Sewer Connected, Sprinkler Recycled, Underground Utilities
Amenities Available Basketball Court, Cable TV, Clubhouse, Fence Restrictions, Fitness Center, Gated, Golf Course, Optional Additional Fees, Other, Park, Playground, Pool, Racquetball, Recreation Facilities, Sauna, Security, Shuffleboard Court, Spa/Hot Tub, Tennis Court(s), Vehicle Restrictions
View Trees/Woods
Roof Type Shingle
Porch Covered, Enclosed, Front Porch, Rear Porch, Screened
Attached Garage true
Garage true
Private Pool No
Building
Lot Description Conservation Area, In County, Level, Sidewalk, Paved
Story 1
Entry Level One
Foundation Slab
Lot Size Range 0 to less than 1/4
Builder Name AV Homes
Sewer Public Sewer
Water Public
Architectural Style Mediterranean
Structure Type Block,Stucco
New Construction false
Construction Status Completed
Others
Pets Allowed Cats OK, Dogs OK, Number Limit, Size Limit
HOA Fee Include Guard - 24 Hour,Cable TV,Pool,Maintenance Grounds,Management,Private Road,Recreational Facilities,Security
Senior Community Yes
Pet Size Large (61-100 Lbs.)
Ownership Fee Simple
Monthly Total Fees $441
Acceptable Financing Cash, Conventional, VA Loan
Membership Fee Required Required
Listing Terms Cash, Conventional, VA Loan
Num of Pet 3
Special Listing Condition None
Virtual Tour https://www.propertypanorama.com/instaview/stellar/S5137571

GET MORE INFORMATION





