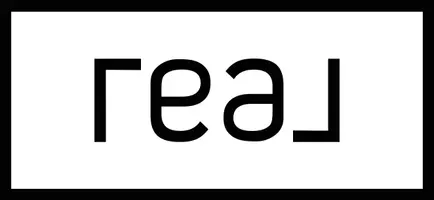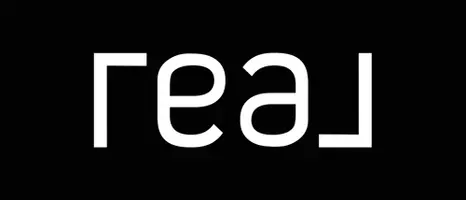
Bought with
UPDATED:
Key Details
Property Type Single Family Home
Sub Type Single Family Residence
Listing Status Active
Purchase Type For Sale
Square Footage 2,348 sqft
Price per Sqft $370
Subdivision Old Harbor Place
MLS Listing ID TB8437208
Bedrooms 3
Full Baths 3
Construction Status Completed
HOA Fees $677/ann
HOA Y/N Yes
Annual Recurring Fee 677.0
Year Built 1998
Annual Tax Amount $8,745
Lot Size 0.290 Acres
Acres 0.29
Lot Dimensions 80X158
Property Sub-Type Single Family Residence
Source Stellar MLS
Property Description
Enjoy panoramic private lake views from this beautifully maintained 3-bedroom, 3-bath, split plan-single-family home situated on a serene .29-acre lot in the highly sought-after Old Harbor Place community. Offering over 2,348 sq. ft. of elegant living space, this residence perfectly combines comfort, style, and modern upgrades. 3,280 total covered sq. ft.
Step inside to an open, light-filled layout featuring high ceilings, crown molding, and modern tiled flooring throughout. The upgraded kitchen showcases granite countertops, wood cabinetry, subway tile backsplash, high-top breakfast bar, and premium stainless-steel appliances, including a custom built-in KitchenAid ice maker, LG refrigerator, range, and dishwasher. There is a large walk in pantry 12 x 4 for all your goodies.
The spacious primary suite offers a bodega-style walk-in closet, dual vanities, a soaking tub, and a walk-in shower, with direct access to the screened patio overlooking the tranquil lake.
Step outside to your romantic private outdoor oasis, a large screened lanai with peaceful water views, above-ground Jacuzzi, waterfall feature, outdoor fire pit, and ambient lighting, ideal for relaxing or entertaining.
Key Features & Upgrades:
• New Roof (2022) with transferable warranty
• Newer A/C (2020)
• 80-gallon water heater (2019) with optional solar panels
• Irrigation system
• Water softener and Pentagram water filtration system (2021)
• Gas fireplace
• Remote...controlled automatic shades (living & bedroom)
• Security system and Wi-Fi cameras
• Attic fan, extra insulation, and irrigation system
• Two-car garage with 10' ceilings
• Beautifully landscaped yard
• Approximately 82 ft. of Hancock Lake frontage
• Quite Cul de sac road
• Private, no view of neighbors from your patio view
• Spring fed lake with fish, birds and natural beauty
Large 46 x 31 screened partially covered patio.
This home sits 20 feet above sea level, no flood zone, and has never experienced flooding. Low HOA of only $677 yearly helps preserve the community's beauty and property values.
Optional Italian Eldorado furniture package available. A few goodies that stay with the house are Custom Christmas lighting, Beer n wine cooler & Ice chest. The Safety Harbor community has numerous events throughout the year that there's always somewhere to go or see.
Conveniently located near McMullen Booth Rd, US-19, and Hwy 60, just minutes to Philippe Park, downtown Safety Harbor, Ruth Eckerd Hall, and award-winning Gulf beaches including Clearwater Beach, Honeymoon Island, and Dunedin Causeway.
Experience peaceful, lakefront living in one of Pinellas County's most desirable neighborhoods,...this exceptional home is truly a rare find, move...in ready and will not disappoint!
Location
State FL
County Pinellas
Community Old Harbor Place
Area 34695 - Safety Harbor
Rooms
Other Rooms Attic, Family Room, Formal Dining Room Separate, Inside Utility
Interior
Interior Features Attic Ventilator, Built-in Features, Cathedral Ceiling(s), Ceiling Fans(s), Crown Molding, Eat-in Kitchen, High Ceilings, Kitchen/Family Room Combo, Living Room/Dining Room Combo, Open Floorplan, Primary Bedroom Main Floor, Solid Surface Counters, Solid Wood Cabinets, Split Bedroom, Stone Counters, Thermostat, Walk-In Closet(s), Window Treatments
Heating Central
Cooling Central Air, Attic Fan
Flooring Carpet, Ceramic Tile, Tile
Fireplaces Type Family Room, Gas, Living Room
Fireplace true
Appliance Convection Oven, Dishwasher, Disposal, Dryer, Exhaust Fan, Ice Maker, Microwave, Range, Range Hood, Refrigerator, Solar Hot Water, Washer, Water Filtration System, Water Purifier, Water Softener
Laundry Electric Dryer Hookup, Inside, Laundry Room, Washer Hookup
Exterior
Exterior Feature Lighting, Sidewalk, Sliding Doors
Parking Features Driveway, Garage Door Opener, Guest, Off Street
Garage Spaces 2.0
Community Features Deed Restrictions, Sidewalks, Street Lights
Utilities Available BB/HS Internet Available, Cable Available, Electricity Connected, Public, Sewer Connected, Underground Utilities, Water Connected
Waterfront Description Lake Front
View Y/N Yes
Water Access Yes
Water Access Desc Lake
View Garden, Trees/Woods, Water
Roof Type Shingle
Porch Covered, Deck, Patio, Screened
Attached Garage true
Garage true
Private Pool No
Building
Lot Description City Limits, Oversized Lot, Sidewalk, Paved
Story 1
Entry Level One
Foundation Slab
Lot Size Range 1/4 to less than 1/2
Sewer Public Sewer
Water Public
Architectural Style Contemporary, Florida
Structure Type Block,Stucco
New Construction false
Construction Status Completed
Schools
Elementary Schools Safety Harbor Elementary-Pn
Middle Schools Safety Harbor Middle-Pn
High Schools Countryside High-Pn
Others
Pets Allowed Yes
Senior Community No
Ownership Fee Simple
Monthly Total Fees $56
Acceptable Financing Cash, Conventional, FHA, VA Loan
Membership Fee Required Required
Listing Terms Cash, Conventional, FHA, VA Loan
Special Listing Condition None
Virtual Tour https://haydensjsmith-media.aryeo.com/sites/zxjjbrp/unbranded

GET MORE INFORMATION





