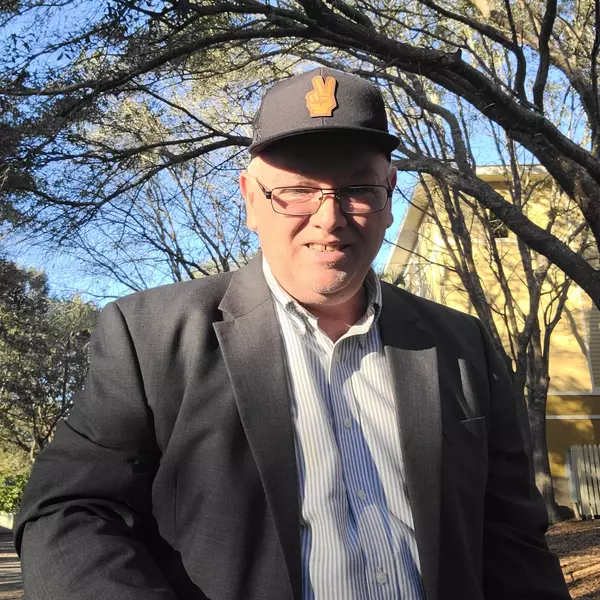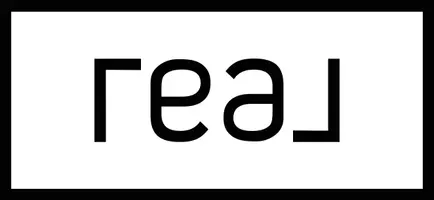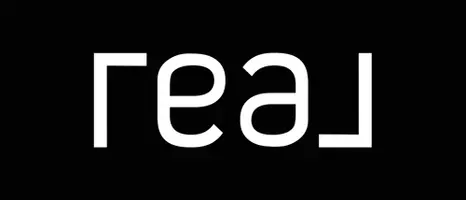
Bought with
UPDATED:
Key Details
Property Type Townhouse
Sub Type Townhouse
Listing Status Active
Purchase Type For Sale
Square Footage 1,860 sqft
Price per Sqft $174
Subdivision Lucaya Lake Club Twnhms Ph 2B
MLS Listing ID TB8442373
Bedrooms 3
Full Baths 2
Half Baths 1
Construction Status Completed
HOA Fees $299/mo
HOA Y/N Yes
Annual Recurring Fee 3588.0
Year Built 2019
Annual Tax Amount $6,203
Lot Size 3,484 Sqft
Acres 0.08
Property Sub-Type Townhouse
Source Stellar MLS
Property Description
Inside, the open layout features soaring ceilings, abundant natural light, and a stylish kitchen with espresso cabinetry, granite counters, breakfast bar, and pantry. Upstairs, a spacious loft provides an ideal office or secondary living space, and the split-bedroom design offers privacy for guests or family. Tile flooring, recessed lighting, under-cabinet accents, and ceiling fans throughout add thoughtful detail.
Community amenities include two pools, clubhouse, fitness center, splash zone, playground, and walking paths. Smart features such as a Nest thermostat and energy-efficient lighting help reduce costs. Convenient to I-75, major attractions, shopping, and dining. A quiet, private setting with easy access to everything—schedule your showing today.
Location
State FL
County Hillsborough
Community Lucaya Lake Club Twnhms Ph 2B
Area 33579 - Riverview
Zoning PD
Interior
Interior Features Ceiling Fans(s), High Ceilings, Living Room/Dining Room Combo, Open Floorplan, Primary Bedroom Main Floor, Split Bedroom, Stone Counters, Walk-In Closet(s)
Heating Central
Cooling Central Air
Flooring Carpet, Ceramic Tile
Fireplace false
Appliance Dishwasher, Dryer, Microwave, Range, Refrigerator, Washer
Laundry Inside, Laundry Room
Exterior
Exterior Feature Hurricane Shutters, Lighting, Sliding Doors, Sprinkler Metered
Garage Spaces 2.0
Community Features Clubhouse, Deed Restrictions, Fitness Center, Park, Playground, Pool, Sidewalks, Street Lights
Utilities Available BB/HS Internet Available, Cable Connected, Electricity Available, Sewer Connected, Underground Utilities
Roof Type Shingle
Porch Rear Porch, Screened
Attached Garage true
Garage true
Private Pool No
Building
Lot Description Conservation Area, In County, Level, Sidewalk, Paved, Private
Entry Level Two
Foundation Slab
Lot Size Range 0 to less than 1/4
Builder Name Ryan Homes
Sewer Public Sewer
Water Public
Structure Type Block,Stucco
New Construction false
Construction Status Completed
Others
Pets Allowed Yes
HOA Fee Include Maintenance Structure,Sewer,Water
Senior Community No
Ownership Fee Simple
Monthly Total Fees $299
Acceptable Financing Cash, Conventional, FHA, VA Loan
Membership Fee Required Required
Listing Terms Cash, Conventional, FHA, VA Loan
Special Listing Condition None
Virtual Tour https://www.propertypanorama.com/instaview/stellar/TB8442373

GET MORE INFORMATION





