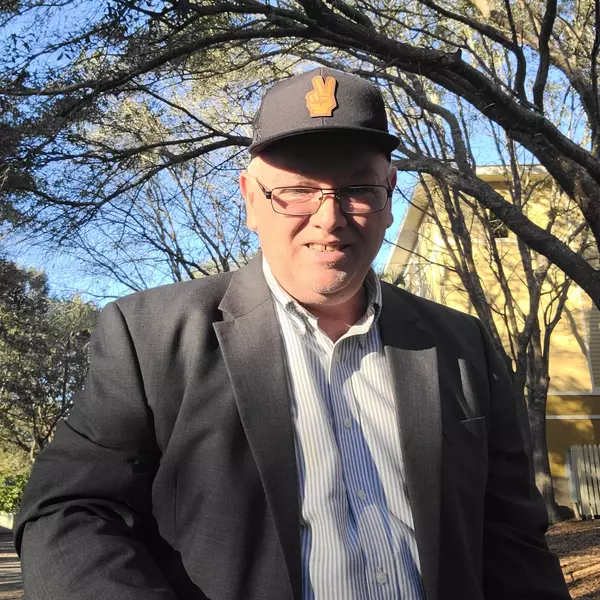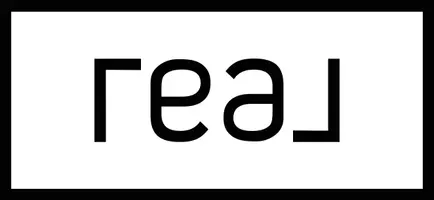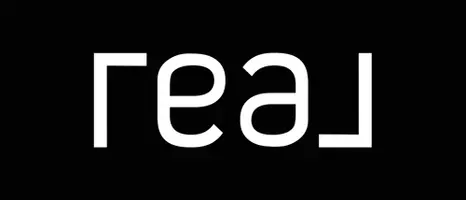
UPDATED:
Key Details
Property Type Manufactured Home
Sub Type Manufactured Home
Listing Status Active
Purchase Type For Sale
Square Footage 1,810 sqft
Price per Sqft $151
Subdivision Edgewater Landing
MLS Listing ID V4945749
Bedrooms 3
Full Baths 2
HOA Fees $775/qua
HOA Y/N Yes
Annual Recurring Fee 3100.0
Year Built 1993
Annual Tax Amount $3,953
Lot Size 6,534 Sqft
Acres 0.15
Property Sub-Type Manufactured Home
Source Stellar MLS
Property Description
The community is guarded 24/7 and has beautiful pond and river views, as well as amazing amenities like pickleball/tennis courts, pool and hot tub, walking trails, shuffle board, resident only boat ramp, fishing piers, and more!
The HOA fees include internet, cable, and trash.
Shopping close by, beach only 20 minutes away, also close to Daytona and Orlando airports.
Location
State FL
County Volusia
Community Edgewater Landing
Area 32141 - Edgewater
Zoning MH2
Rooms
Other Rooms Florida Room
Interior
Interior Features Ceiling Fans(s), Eat-in Kitchen, Open Floorplan, Primary Bedroom Main Floor, Thermostat, Walk-In Closet(s), Window Treatments
Heating Central, Electric
Cooling Central Air
Flooring Luxury Vinyl, Tile
Fireplace false
Appliance Built-In Oven, Dishwasher, Dryer, Electric Water Heater, Refrigerator, Washer
Laundry Electric Dryer Hookup, Inside, Laundry Room, Washer Hookup
Exterior
Exterior Feature Rain Gutters
Community Features Clubhouse, Golf Carts OK, Pool, Sidewalks, Tennis Court(s)
Utilities Available Cable Connected, Electricity Connected, Public, Sewer Connected, Water Connected
Amenities Available Clubhouse, Fitness Center, Pickleball Court(s), Pool, Shuffleboard Court, Spa/Hot Tub, Tennis Court(s), Trail(s)
Roof Type Shingle
Porch Patio
Garage false
Private Pool No
Building
Lot Description Level, Paved
Entry Level One
Foundation Crawlspace
Lot Size Range 0 to less than 1/4
Sewer Public Sewer
Water Public
Architectural Style Florida, Patio Home, Ranch
Structure Type Vinyl Siding
New Construction false
Others
Pets Allowed Yes
HOA Fee Include Guard - 24 Hour,Cable TV,Pool,Trash
Senior Community Yes
Ownership Fee Simple
Monthly Total Fees $258
Acceptable Financing Cash, Conventional, FHA
Membership Fee Required Required
Listing Terms Cash, Conventional, FHA
Num of Pet 2
Special Listing Condition None
Virtual Tour https://www.propertypanorama.com/instaview/stellar/V4945749

GET MORE INFORMATION





