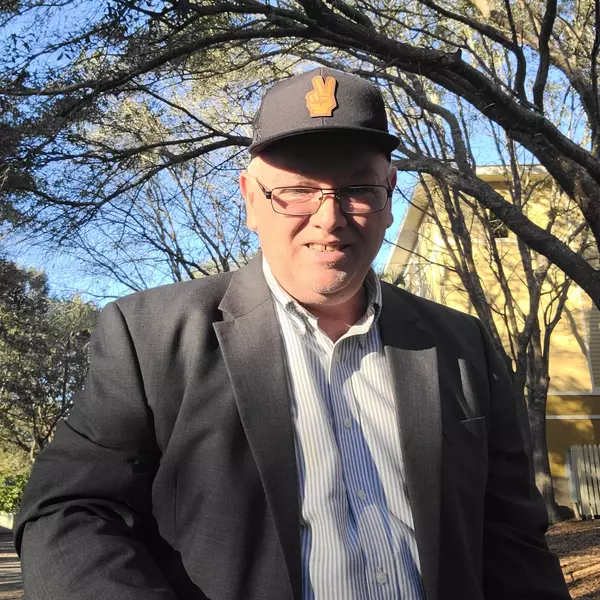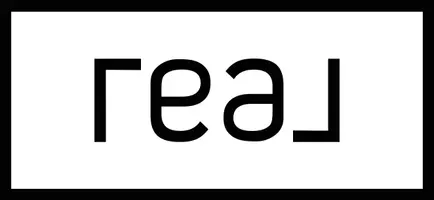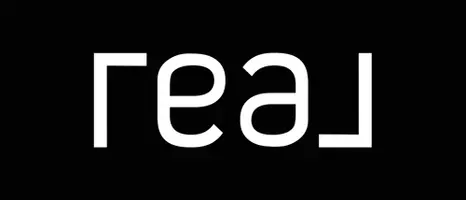
UPDATED:
Key Details
Property Type Single Family Home
Sub Type Single Family Residence
Listing Status Active
Purchase Type For Rent
Square Footage 2,406 sqft
Subdivision Faircloth Estates
MLS Listing ID TB8445404
Bedrooms 4
Full Baths 2
HOA Y/N No
Year Built 1984
Lot Size 0.360 Acres
Acres 0.36
Property Sub-Type Single Family Residence
Source Stellar MLS
Property Description
The open floor plan creates an easy flow between the living, dining, and kitchen areas—perfect for both everyday living and entertaining. The living room features a beautiful stone fireplace that adds warmth and character to the space, while sliding doors open to a private screened-in pool and patio—an ideal spot for relaxing or hosting gatherings year-round.
Set on a quiet, tree-lined street, this home offers convenient access to I-275, U.S. 41, and the Veterans Expressway, making commutes to downtown Tampa, the University of South Florida, and Tampa International Airport simple and efficient.
You'll be just minutes from Tampa Premium Outlets, The Shops at Wiregrass, and a great selection of local restaurants including Plaza Tapatia, Ford's Garage, and Noble Crust. Outdoor enthusiasts will enjoy nearby Lake Park and the Upper Tampa Bay Trail, offering opportunities for biking, walking, and kayaking.
With Raymond James Stadium, Busch Gardens, Adventure Island, and the Gulf Coast beaches all a short drive away, you'll always have something to do close to home.
Known for its quiet streets, friendly neighbors, and convenient location near top-rated schools and shopping, Faircloth Estates offers a truly special living experience. This home combines space, style, and location—an exceptional rental opportunity for those seeking the best of Lutz living.
Location
State FL
County Hillsborough
Community Faircloth Estates
Area 33548 - Lutz
Interior
Interior Features Eat-in Kitchen, Vaulted Ceiling(s)
Heating Heat Pump
Cooling Central Air
Flooring Carpet, Ceramic Tile, Vinyl
Fireplaces Type Family Room, Wood Burning
Furnishings Unfurnished
Fireplace true
Appliance Dishwasher, Disposal, Dryer, Electric Water Heater, Microwave, Range, Range Hood, Refrigerator, Washer
Laundry Inside, Laundry Room
Exterior
Parking Features Driveway, Garage Door Opener, Garage Faces Side
Garage Spaces 2.0
Fence Fenced
Pool Gunite, In Ground, Outside Bath Access, Salt Water, Screen Enclosure
Community Features Street Lights
Utilities Available Cable Available, Electricity Connected
Porch Screened
Attached Garage true
Garage true
Private Pool Yes
Building
Lot Description Corner Lot, Cul-De-Sac
Entry Level One
Sewer Septic Tank
Water Public
New Construction false
Schools
Elementary Schools Maniscalco-Hb
Middle Schools Buchanan-Hb
High Schools Gaither-Hb
Others
Pets Allowed Breed Restrictions, Dogs OK, Monthly Pet Fee
Senior Community No
Membership Fee Required None
Num of Pet 1
Virtual Tour https://www.propertypanorama.com/instaview/stellar/TB8445404

GET MORE INFORMATION





